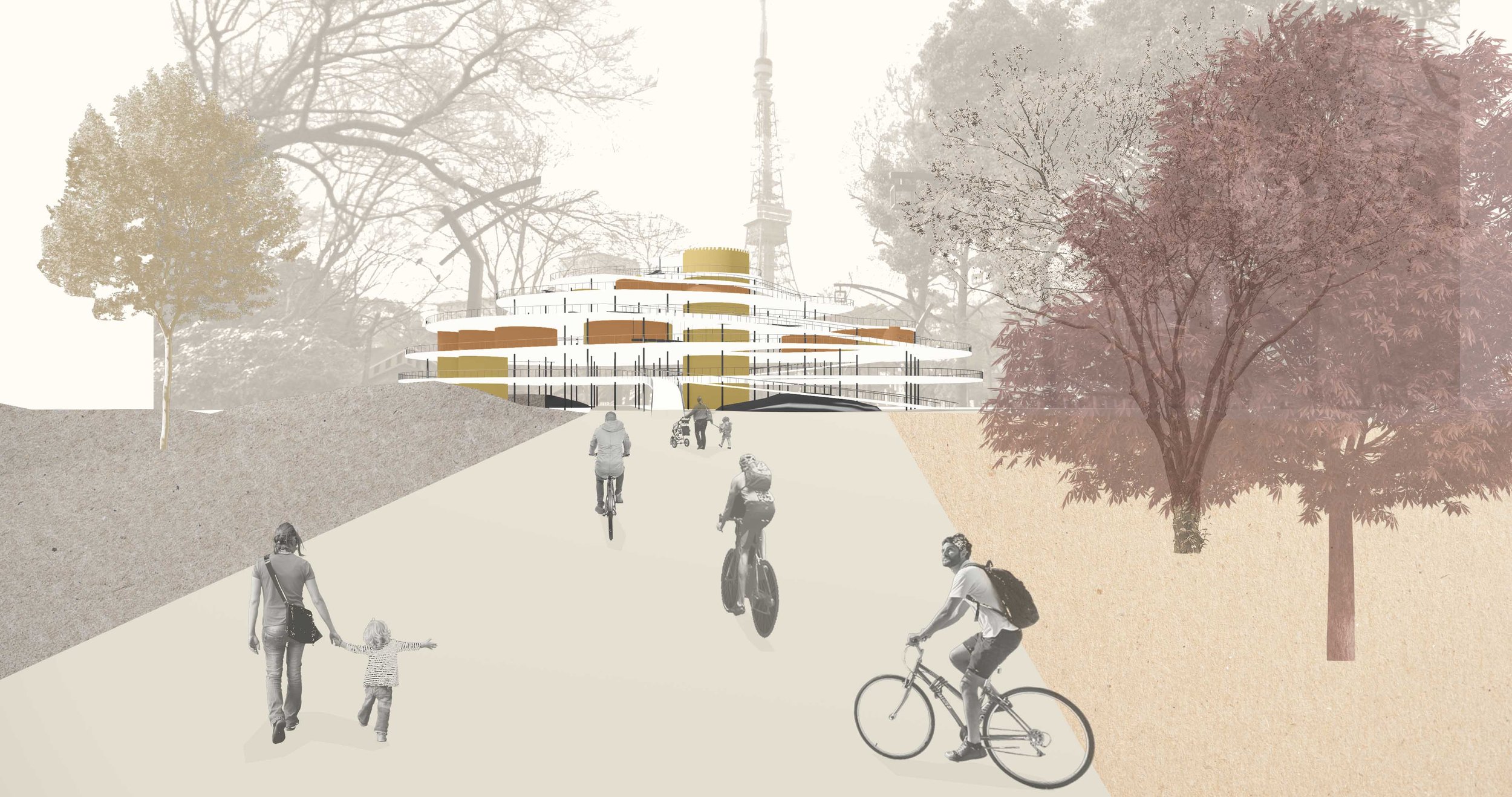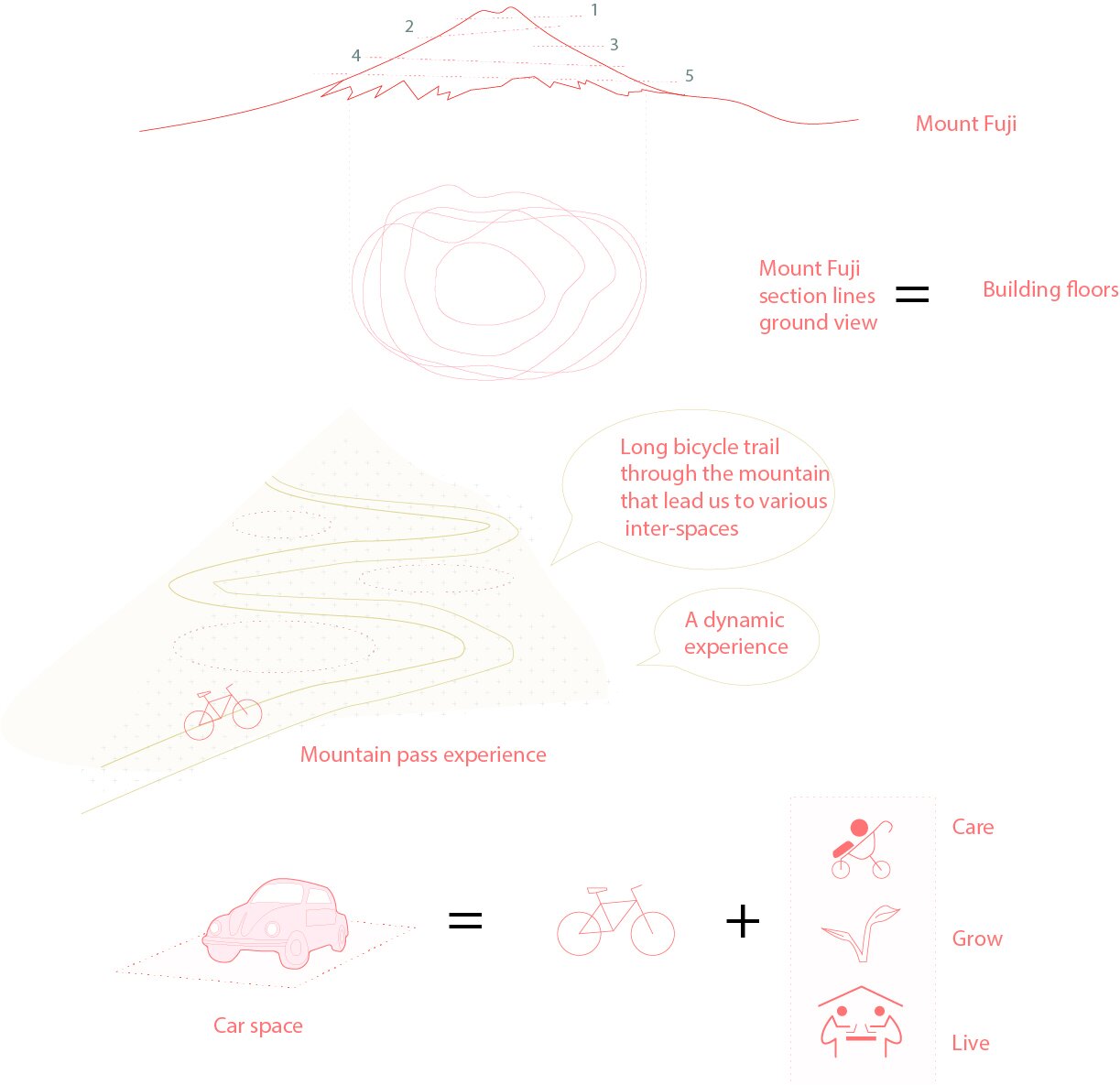
Mountain of Bicycles_reTHINKING Architecture Competition
Finalist (2018)
The contest looks for the design of a parking tower located in the capital of Japan, Tokyo.
70% of global population will be living in cities in 2050. It will be almost impossible to drive cars in mega-cities like Tokyo. In the coming years, pollution, the energetic crisis and the lack of available space will be the most relevant issues for society. The electric car is no solution for this kind of challenge. It consumes energy and space and produces more pollution than for example: the bicycle.
In Tokyo the car is a rare way of transport. Parking in the streets is not allowed and the public transport of the city is fast and efficient. Also it’s estimated that about 14 percent of all trips in Tokyo are made by bicycle. However the bicycle doesn’t have the space it needs. There are few bike lanes and for some reason, the main problem is illegal parking on the street. Each year about 310.000 bicycles are “disposed of” due to their illegal parking location.
Our building is a parking lot but for bicycles. We take less space than a car park building for 1400 cars. With the same space we can park 1400 bicyles and also extend our building program adding a kindergarten, some coworking spaces, playgrounds, bicycle workshops and several flexible spaces that allows people to socialize and work or play together.
All these spaces are mixed in a vertical open space. This generates a hybrid building that combine multiple uses and purposes enriching the actual area of intervention.
And why is all mixed?. Because bicycles are non-contaminats human-powered vehicles that can coexist with different types of uses without diminishing the quality of the space.
At the same time our design is really noticeable because of its mountain shape form, which generates an invinting sensation as a place a of gathering, meeting and socializing. The mountain shape of our building is inspired by Mount Fuji´s sight from Tokyo. Creating five section lines in the mountain and then projecting them in a ground view we generate our building floors with an organic aesthetic. We wanted to bring nature to this totally artificial environment, in which the living space not only for nature but also for the man himself is now almost non-existent.
Taking full advantage of the duality between natural and artificial we aim to analyze and re-invent the subject of parking buildings.
An unobstructed space, almost like a plaza, which must be preserved and enhanced through concepts such as suspension, openness, porosity, usability and public enjoyment.
The continuous flow of bicycles and people transforms our building in a living being. Allowing people to return to nature, giving a real vibrant life to the city that hosts it.


